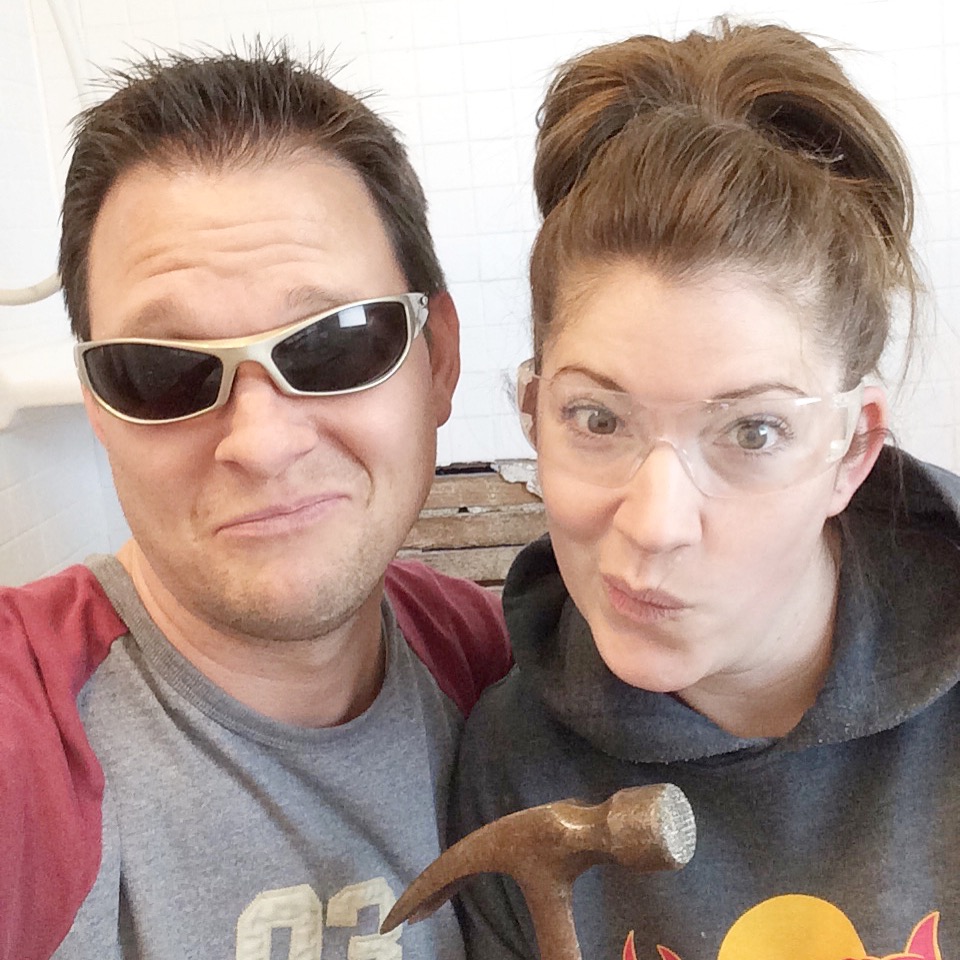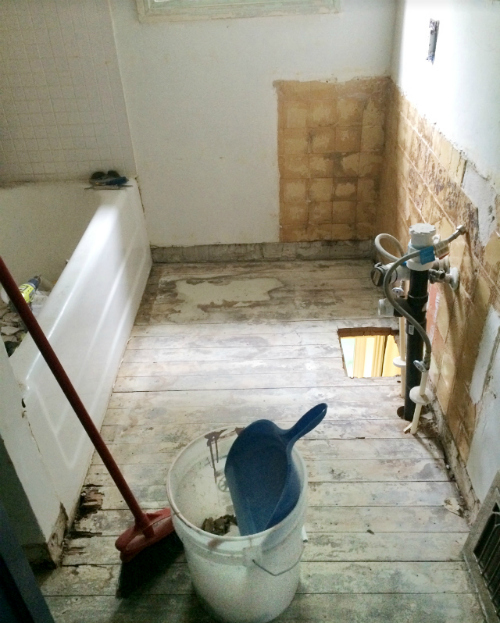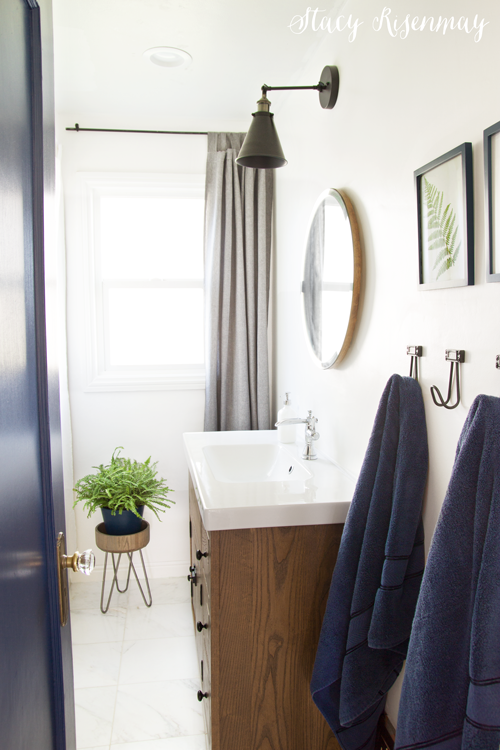Today, I’m excited to share the talented Stacy of Stacy Risenmay Not Just a Housewife with all of you! I’ve been following along with her blog and house projects for years, and it’s so fun to be able to introduce you to her. She’s super talented, kind, and you’ll be so inspired by her!
Stacy Risenmay:
Hello! I am so happy to be visiting over here on Christina’s blog. I adore her style and fun personality. I’m so glad she accepted my invitation to swap blogs for the day!
Here’s a super quick intro and then we’ll jump into some of my favorite projects I have done at our house.
I’ve been blogging for about 7 years and I am a mom to 4 boys. I love to DIY, decorate, and to spend time outside. I love nature, DIY, and decorating so much that I wrote a book called Natural Accents which is all about decorating with nature. My husband and I and our boys moved into our 1938 cottage style home 11 years ago. It was meant to be a starter home that we fixed up before building another home. We have been so happy here that we haven’t felt the need to move.

A photo of our home with some of the kids who first grew up here. You can read the story about the history of our house HERE.
When I started out, I did pretty much all of the renovations and DIY projects. Over the years, Shane has started pitching in more. He started to realize that it wasn’t just about saving money, it was actually kind of fun!

Shane received a degree in architecture and works for a high end interior design firm so he definitely is a great partner in crime!
I blog about furniture builds/makeovers, small projects, outdoor projects, gardening, kid activities, and occasionally recipes, but my favorite thing that I do is room makeovers! Whether it is for my own home, or for someone else, I love transforming a space to fit the needs and personality of those living there.
Here is what our kitchen looked like when we moved in:
Here is what our kitchen looks like now! It is tiny but is packed with style. I was hesitant about open shelves at first (hello dust!) but it really opened up the space and the dust honestly isn’t bad at all!

You can see more photos of our kitchen HERE.
We made our dated bathroom work for years but when water damage happened due to the age and condition of the tile, we made some needed upgrades. The process what kind of fun as we peeled back layers and layers of flooring and wall treatments dating back to when the house was built.

Now it has marble floors, floating shelves above the toilet, a custom DIY vanity, and a mirror with a pretty awesome secret!

Our family room is the one space that has morphed the most. While I have loved all the looks over the years, the current version is my favorite.

This next space may not be the most glamorous or magazine worth space, but I love it because it shows that even with limitations and a small budget, you can make a space not only function, but look pretty darn good!

Our laundry room has exposed pipes and ducts, an ugly concrete floor, and is also home to the water heater and furnace. We also don’t have a fancy, new washer and dryer set. I added some planks to the wall and stained them grey, built a shelf, and decorated it the best I could to distract from the ugly and unchangeable features.

Thank you for taking the time to get to know me a bit. I hope you will stop by the blog to see more of my work. I am getting ready to reveal our new patio! I just finished making over one of my boys’ rooms and will be revealing the second one next month. There are lots of things to look forward to so I hope to see you soon!



Leave a Reply